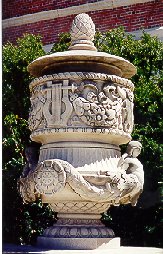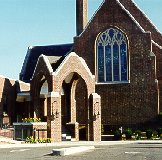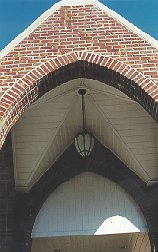

|
Community
Tour - Wallingford, Meriden, Hartford, CT
Ancient Art History Architectural Design Elements |
|
|
You can find all kinds of architectural discoveries in your own home town. Using architectural terms and information applied from an Ancient Art History course taken at Middlesex Community-Technical College in Middletown, CT, I've selected ten special places and terms to focus on. Thanks to my instructor, Paula Anderson, for a very informative on-line class and instructive assignment. The following are examples of specific architectural terms which relate to ancient art history and show how that history is incorporated into buildings and architecture today. These architectural details are located in Meriden, Wallingford, Middletown, and Hartford, CT. Enjoy the tour. |
|
|
Stained-Glass
Window
Finally, one church in particular had glorious stained-glass windows which stood out from the rest. The Holy Trinity Church in Wallingford, CT has beautiful stained glass with representations of the prophets as the main theme in them. In previous centuries when the stained-glass technique first evolved, the most predominant colors used in Gothic stained glass were varying hues of blues and reds. What are similar and immediately apparent in these beautiful gothic style stained-glass windows are the striking blue and red colors. The main religious theme of these windows are two prophets each signifying a different portion of the bible. The central theme of the prophets encompass much of the window and the strong colors stand out so that they would be able to be seen from anywhere within the church. The dominance of the vibrant royal reds and the glowing gold colors of their robes demand attention. Overall, the overwhelming colors in these windows are the deep blues and the vibrant reds. The different hues of blue complement one another. Not only are the rich hues of red and blue used intensively throughout the design but what contributes to the beauty in these scenes is the addition of yellow-gold, opaque white, and some splattering of green colors. These are also colors that were used frequently in the 12 - 13th c. gothic stained glass windows. Among the other colors there is a sprinkling here and there of another royal color, light purple. Surrounding the narrative of the prophets, geometric designs and floral patterns are used to create vertical line in these windows. The use of vertical line helps to guide the eye upward in the typical influence of Gothic style, creating the illusion of height and heaven. The use of the geometric design of pieces of glass around the prophets also helps in contrasting and defining the figures. Like the stained glass of previous centuries, one can still see the highly intricate assemblage of the painted glass pieced together to form the beautiful design. Also, the use of vertical line in the flowing robes of the prophet dominates the scene in strength and beauty. The crowning glory of these two stained-glass windows is achieved by the placement of a small cross-shaped window. This window is also stained glass with much of the same theme and uses the same royal blues and vibrant reds. Placement of the centered window here is another way to create the illusion of height and cause emotion in looking towards the heavens. |
|
| Roman
Triumphal Arch Soldiers and Sailors Memorial Arch Bushnell Park, Hartford, CT
"This Memorial Arch was designed to honor the 4,000 Hartford citizens who served in the Civil War, and the 400 who died for the Union." (www.bushnellpark.com). This arch is immense in size as befitting any gateway or commemorative monument. It is built from heavy carved brownstone which helps to project strength. Even though it is gothic in design, it has the heaviness of roman architecture. Another feature of a triumphal arch is that it has to have one or more arches. This arch with its one entrance is more typical of the "Arch of Titus" design. Interestingly placed on each side of the arch are two small recessed roman arch "windows" on the lower portion of each side. Placing the arches in this position may have been created to cause an illusion of the triumphal triple arch design. Early Roman triumphal arches were adorned with artwork such as relief sculptures and other decorative carvings and designs. To compare, this arch is highly adorned with many fine examples of relief sculptures. From the raised relief on the frieze, to the carved shields, and to the raised relief of the stag above, these carved art pieces help to tell a narrative of historical significance. What is also so striking about this arch is the high relief art on the terra cotta frieze. The relief is a continual play of motion with much of the scene showing strong diagonal design and movement. The narrative of this relief are events from the Civil War and are continuous around the entire arch. These carvings are heavily detailed and deeply carved in order to project three-dimensionally. It helps to have them stand out so much so that they can be easily seen from the street. Eight-foot-tall, three-dimensional statues representing people who fought in the war also surround the arch. In addition, at the top of each spire are other three-dimensional statues of angels. One is a statue of the angel Gabriel and the other, Raphael. In the center of the top of the arch is another relief sculpture. This final sculpture is a raised relief of a stag, which has historical significance to the City of Hartford. Interestingly, another word for stag is "hart" as in Hartford. |
|
| Another Example: | |
|
Roman
Triumphal Arch
This triumphal arch design was originally a religious significance and was incorporated into the façade of the church. Shown here is a representation of that triumphal arch style. The large rounded roman arch in the middle is flanked on each side by smaller roman arches. All three arches are covered with a design that encompasses all three to give the illusion of one grand arch. Although the earlier freestanding Roman triumphal arches had one arch, the more familiar design is one central higher arch with two smaller arches on each side. After the creation of the Arch of Titus the three arch design became more popular. Both the Memorial arch and the triumphal arch represented in the Presbyterian church are both inspiring works of art recreated from the ancient Roman period. |
|
|
Building
covered with a dome Although the building is a Greek Revival style, the building has many similarities to the Roman Partheon. One of the Romans finest contributions to architecture is the dome structure. The Augusta Curtis Cultural Center seems to have been modeled from the Roman domed, temple style building. This building is an imposing architectural structure because it has a Roman temple quality. What makes it stand out is its copper-sheeting dome that covers it. It speaks of another century where the domed building created great openness in design. To illustrate the similarity to the domed structures of Rome, the first portion of the dome that is important is the concrete wall that supports the dome itself. This supporting octagonal wall is known as the drum. The drum is of a simple, plain style. Then, as you view above the drum, the next striking detail you notice is the ornamental pattern worked around under the dome. They almost seem to be reversals of roman arches. The designed pieces spike upward drawing the eye also up toward the next portion of the dome. Next is the round dome with the raised curved lines that also form a pattern around the dome. Finally, after following the curved lines up toward the top of the structure is another ornamental pattern which surrounds the oculus. In modern times, most of the domes that have an oculus are enclosed. In the past, the oculus of the domed building was open to the sky causing a feeling of endlessness as one viewed the stars. Also contributing to the Roman design of this building is the white marble facing exterior. It has an impressive recessed front entrance with two ionic columns. In the familiar design of the Roman Partheon, the front entrance of the Curtis building is similar to a portico. The sides and the rest of the building are rectangular, and similar to other Roman structures, although the actual Partheon was connected to a round room that was the rotunda. In viewing this Memorial Building with its worn, oxidized, green dome reminds us of ancient Roman times and history. |
|
| Rose
Window St. Rose Church 35 Center St. Meriden, CT 

The rose window, crafted of stained glass, is a beautiful addition to the stained glass and overall design that is reminiscent of the Gothic period and predominant in many churches today. Typically, the rose window is firmly ensconced in the Gothic Style churches. What is unusual about this rose window is that this church is more of a typical Romanesque style with its rounded arches throughout the structure. The rose window itself is even placed within a Romanesque arch instead of enclosed in its own circular window. While there are many other fine examples of rose windows in Gothic style churches throughout the City of Meriden, this was one of the largest and most beautiful. In the Gothic period,
because of the difficulty in creating large size stained glass windows,
builders designed more intricate window shapes using tracery, which
used stone ribs to create different designs. Patterns of rose windows
are an example of this technique. Because of the immensity of some
of the windows, the petal design allows much detail and use of glass
to create these geometric, round, or circled patterns. The rose window in St. Rose's church has a central inner round window with surrounding circular patterns. The surrounding stone ribs separate the 16 "petals" of the rose. The cross in blue and green is the central focus of this beautiful window. Each of these petals is styled with an intricate geometric, linear flow of pattern around each petal. All designs are accentuated with glowing yellow and opaque colors. Within each petal also is a geometric design of a cross within the circle. The design around the perimeter of the petal is light green interspersed with circles of sunny yellow in a flowing pattern. Around the rose window are also more panels of stained glass separated by stone. You can see how the many panels would need to be separated by the intricate stone work to support the immense rose window design. All the designs flow upward to surround and encompass the focal point of the rose window. |
|
| First
Congregational Church 23 S. Main St. Wallingford, CT 
As with the stained-glass windows, there were also so many beautiful churches in the area which had prime examples of Rose windows that I felt another one needed to be included as another example. The First Congregational Church is a nice simply designed Rose window in the Gothic style. The relief design in the church portal also incorporated a painted red and blue rose design to complement the rose window above it. Unfortunately, the relief art has since been painted over a single blue to match the door. The familiar pointed gothic design above the portal points upward and raises one's eye up to view the rose window above. Enclosed in a circle, centered above the church portal is a rose with seven petals. The appealing design of the rose window is certainly a welcome addition to the many wonderful churches throughout our communities. |
|
| Roman
Arch Board of Education 22 Liberty Street Meriden, CT 
The Board of Education's building, formerly Meriden High School, was built in 1885. This building is reminiscent of the heavy ancient Roman style of architecture. What is most impressive about this building is the huge rounded arch entrance. The prominent rounded arch exemplifies the Roman arch design. The design of the arch follows the typical Roman style with large cut pieces of brownstone, which are pieced together to form the arch. The large rough-cut, heavy brownstone used in this building also helps to signify the strength of the arch. Each piece is carefully placed tightly together until they meet at the top where the last piece of stone is placed. The final piece of stone at the top is the keystone. The keystone is the strength of the arch which holds the arch or vault intact. The keystone in this arch at the top center is carved with the date 1885. In addition, the building's main arch is deeply recessed which gives the overall look of the arch more power and character. If the arch were recessed any deeper it would not only be a reproduction of a simple Roman arch, but a representation of the barrel arch. More examples of a typical roman arch are in the arcade of windows two floors above the main arch. These windows are also recessed which makes them stand out. These windows are also a nice representation of the Romanesque style. The rounded arch is distinctly Roman yet these windows have the columns between them signifying a Romanesque influential style. The Romans left a wonderful legacy for art and architectural design. With their contribution of the design of the arch, buildings such as the Board of Education building add history and style to the community. |
|
|
Greek
Architectural Order - Corinthian Order
The administration building at Wesleyan University is a strong example of the Corinthian order columns. These particular columns contain all of the necessary elements which make them distinctly Corinthian. The Corinthian column has three separate parts to its structure. First is the white-painted, wooden column base. The square, heavy base is one piece. Next is the tall shaft of the column, which is deeply fluted, rather than plain as in the Doric columns. Most of these types of shafts are designed by securing together pieces of the column. Finally, is the piece that captures the most attention - the flared head of the capital. The capital is also all one piece and is beautifully detailed. The use of many detailed acanthus leaves, outstanding volutes and the ornamentalized boss deserve its attention. In this Corinthian column capital the distinctive design is the highly projected, stylized acanthus leaves. These leaves add a sense of dimension and space to the overall design. The boss on this capital is a rosette ornament that adds dimension to the capital by projecting out from the top center. The capital also has leaf-like structures below the scroll design. Following the blueprint of a typical column, above the column is the entablature. First is a plain architrave and above that is the frieze with a decorative pattern that runs throughout the bottom of the pediment. These Corinthian columns at Wesley University are probably some of the finest and well-maintained examples of Greek columns around. The Greek Revival style on Wesleyan's campus is a highly appropriate setting for these beautiful columns. |
|
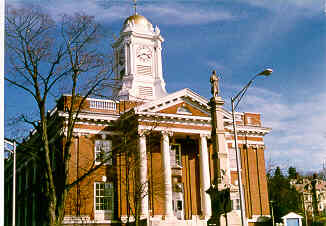
Many churches and public buildings in cities throughout the state have been built based on the Greek Temple design. There are many different styles of Greek temples to emulate in modern architecture. One such building based on the Greek temple is the Meriden Town Hall. The Meriden Town Hall actually incorporates two different styles of Greek temple design. The first is the prostyle. The prostyle design is a rectangular building, which has four columns at the front of the building that form a portico. In comparison, the front of the Town Hall has a deep Ionic order porch, which supports the pediment above. Behind the portico represented here as the porch entrance is the rectangular building In Greek Architecture the main room of the building is the cella. The peaked, triangular pediment front is also what typifies Greek temple design. Shown here in the face of the pediment, the entablature is unadorned yet it is designed of brick and white stone to give it some contrast. Last, a repeating band of white dentil for some decoration surrounds the cornice of the pediment. The second type of design this building emulates is the peristyle. In Greek architecture if the colonnade runs around all four sides, the temple is identified as "peripteral". Also most important in simulating a Greek temple are the columns. Looking closely at the detail of this building, there are simulated columns made of brick, placed side by side, full height, continuously around the building. These simulated columns are projected to give a sense of depth to them so they are noticeable. Each "column" is topped with an Ionic capital. The familiar double scrolled volute identifies the Ionic capital. Each column also has a plain unadorned base. The windows in the front of the building are floor to ceiling to give as much light as possible. This may have been done on purpose also to imitate a Greek temple. Also, there are many windows around the building to allow even more light imitating the openness of temple design. As in ancient Greek architecture, the temple design with its stately columns, surely adds an impressive and grand appearance to the city. |
|
| Romanesque
Church Portal SS Cyril & Methodius Church Hartford, CT 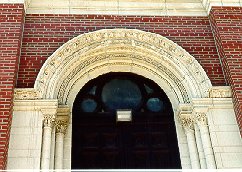 The Romanesque church portal
in the SS Cyril & Methodius Church is imposing with its highly
decorated presence. The design is truly representative of the Romanesque
style.
The Romanesque church portal
in the SS Cyril & Methodius Church is imposing with its highly
decorated presence. The design is truly representative of the Romanesque
style. First, the round arch is pieced together in the Roman arch style therefore transporting its weight down onto the buttresses below it. Other supporting elements are the Corinthian order columns below the ledge of the buttress. A Romanesque contribution to architectural decoration was the use of the Corinthian capital. The use of these columns in this church portal complements the detailed styling in the arch. Next, the wooden door is surrounded by the marble-like stone sculpture of the portal. Normally in a Romanesque style church the tympanum would also be a carving relating to a Christian theme. In stretching the imagination, in this church portal the design of the tympanum was left to the representation of a triumphal arch, the larger stained-glass circle (arch) in the middle is surrounded by the two smaller stained-glass windows (arches). In identifying the features of this Romanesque church portal, you can see where the joints of the voissoirs are joined together to form the archivolts (curved moldings). You can also see where the moldings are separate, each with their own distinctive pattern. The many rows in this design provide an overall illusion of the greatness of some of the ancient church portals. The first architrave is the largest and most deeply carved in high relief style. This archivolt is decorated in a detailed pattern of three-dimensional acanthus leaves. Following the outer protruding acanthus leaves is a decorated molding distinctly geometric. Next, to provide contrast is a simple plain band followed by another geometric diagonal design. Closest to the middle of the arch, the sharply diagonal design indicates movement and helps to guide the eye around the arch. The next architrave provides the illusion of more depth by incorporating a pattern of low relief carved into circular interconnecting scrolling. Again, another contrast is a patterned geometric rope design. Following that is another plain, unadorned, simple band and lastly is the simple diagonal rope design. The diagonal design and style of the rope also creates movement by guiding the eye around the arch. Each architrave with its individual design may have some religious symbolism. The highly adorned, beautiful representations of Romanesque church portals are few and far between. Hopefully, the churches that incorporated these works of art will endure for future generations to enjoy. |
|
|
Relief
Sculpture An outstanding relief sculpture graces the corner of the street in front of the Bushnell Memorial building in Hartford. This sculpture is a freestanding three-dimensional work of art with a highly stylized and detailed relief. Initially, what draws attention first is the overall uniqueness of this highly carved work of art. Upon first glance what is most noticeable are the carvings of the female statues. The smooth bowed figure of the female projects forward like the figurehead on the masthead of a ship. The form is nude, in an imitation of a Greek or roman statue. Her features are soft and rounded along with her long, flowing hair. The two female sculptures form symmetry by projecting forward on both sides of the urn-like sculpture. Also carved as high relief on the bottom portion of the piece and which flows around the work is a carved vine with highly detailed leaves. The leaves give the piece a sense of space and dimension because of the use of the overlapping on the vine. Also placed in the middle, on top, of the draped vine is a rosette whose petals are deeply carved also. This placement also creates depth in this carving. Following the next portion of the sculpture, the deeply fluted shaft of the cylinder flows upward to the next section of the relief. This middle portion is balanced by the flowing geometric designs. These rope-like designs are also of the type of stylized carvings sometimes seen in architraves in Romanesque church portals. This section is ornamental and deeply carved. A repeating pattern flows around the white stone form. Petals flow toward each other to encompass a deeply carved flower. Flowing, curved ribbons also carved in a representation of movement. The central focus of this top section is the carving of the harp. Finally, the top piece is a rounded dome on which another highly stylized ornament is placed. This top piece is also carved to give it dimension by the overlapping design of leaves. The overall composition of this carving all relates through symbolism to the arts and music which is what the Bushnell Memorial Building is known for. Overall, this striking work of art is an excellent example of a unique relief sculpture. |
|
|
Ceiling
Vault
A simple, modern, arched rib vault is a great example to illustrate the structural design of a ceiling vault. This example of a gothic arch ceiling vault is a freestanding structure outside of the church. It is a modern brick structure with contrasting white concrete on the top of the outside piers. The top of each of the pointed arches are also outlined in contrasting white concrete. This design highlights the top of the arch which causes an illusion of more height. This vaulted structure mimics the basics of what is essential to create a rib vault. The intersecting vaults are simple brick style, unadorned. The only contrast is in the horizontal placement of the bricks inside each actual arch. Focusing on the inside of the vault, one can see how the ceiling vault is formed. While certainly not as impressive as an actual soaring ceiling vault of many gothic churches, this simple design is an accurate portrayal of a simple ceiling vault. Instead of seeing only a skeleton of masonry this gothic ceiling vault has been added in a painted white woodwork. The contrast of the white against the brick structure creates a lightness in order to draw attention upward and give an illusion of space. While the ribs inside this ceiling vault are formed with vertical pieces the wood in between has been placed horizontally. This may be for structural support or also to create yet another contrast. Interestingly, the overall impression of the ceiling vault is of a five-pointed star. Also, anchored at the top of the ceiling vault for more detail is a light designed in a gothic style. This light is a stained-glass style, opaque white overlaid with black ribbing. This light is to illuminate the structure and probably causes even more impression when lit. Finally, if not for the ingenious design of these ceiling vaults, we wouldn't have the fantastic, impressive soaring church ceilings we have today. |
|
| In conclusion, there are many impressive examples of ancient art and architecture in our communities today. Without the influence of the Egyptians, Greeks, and Romans, we would not have the beauty in our towns and cities that we see every day. Hopefully, some of the examples included within have shown you what architectural delights surround us. Hope you enjoyed the tour. | |
| Community/Art Links: |
| Wallingford Public Schools |
| First Congregational Church |
 |
|
|
|
|
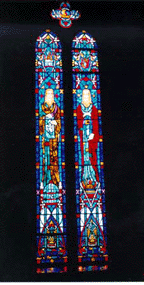 One of
the most beautiful contributions to the world from art history is
the legacy of the stained-glass window. Throughout the surrounding
communities there are many beautiful churches with equally as many
wonderful representations of stained-glass art. The stained-glass
windows were so beautiful it was difficult to choose which one to
use for an example.
One of
the most beautiful contributions to the world from art history is
the legacy of the stained-glass window. Throughout the surrounding
communities there are many beautiful churches with equally as many
wonderful representations of stained-glass art. The stained-glass
windows were so beautiful it was difficult to choose which one to
use for an example.  The
Soldiers and Sailors Memorial Arch in the Bushnell Park in Hartford
has many of the features of a typical Triumphal Arch. Although this
monument typifies a Gothic style Arch, with the pointed arch and
spires, it nonetheless is based on the original style Roman Triumphal
Arch.
The
Soldiers and Sailors Memorial Arch in the Bushnell Park in Hartford
has many of the features of a typical Triumphal Arch. Although this
monument typifies a Gothic style Arch, with the pointed arch and
spires, it nonetheless is based on the original style Roman Triumphal
Arch.  A
comparison to the look of a Roman triumphal arch are the
church portals of the Presbyterian Church in Hartford, CT
A
comparison to the look of a Roman triumphal arch are the
church portals of the Presbyterian Church in Hartford, CT The
Augusta Curtis Cultural Center, Memorial building, the building
that formerly housed Meriden's Library from 1903 to 1974, is a
Greek Revival style, white marble building, and is an example
of a building covered with a dome with its unique copper domed
roof. The building was in much disrepair but has been renovated.
The City of Meriden hopes to keep this fine example of architecture
in use for use for any individual or group for the arts, science,
history, celebrations, and other types of gatherings.
The
Augusta Curtis Cultural Center, Memorial building, the building
that formerly housed Meriden's Library from 1903 to 1974, is a
Greek Revival style, white marble building, and is an example
of a building covered with a dome with its unique copper domed
roof. The building was in much disrepair but has been renovated.
The City of Meriden hopes to keep this fine example of architecture
in use for use for any individual or group for the arts, science,
history, celebrations, and other types of gatherings.
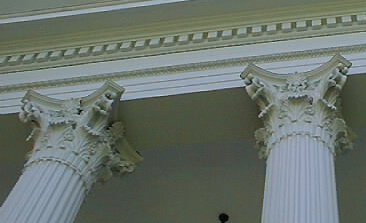 Buildings
throughout our communities show a strong influence of Greek architecture.
Perhaps the most identifying feature of this influence are the Greek
columns. The most beautiful and stylized of all the orders is the
Corinthian column.
Buildings
throughout our communities show a strong influence of Greek architecture.
Perhaps the most identifying feature of this influence are the Greek
columns. The most beautiful and stylized of all the orders is the
Corinthian column. 